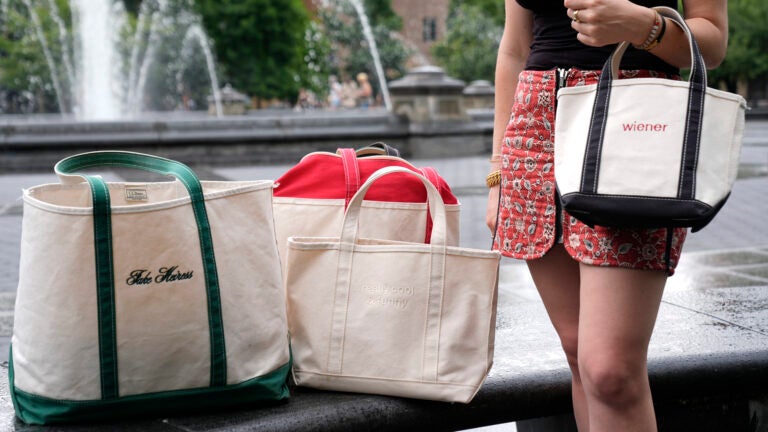Fashioned with your family in mind, the Garnet Plan features a two-story layout and designer touches intended to make life easier.. This plan has three bedrooms and two and a half baths in approximately 1,999 sq.
ft. The covered porch entrance leads into an open floorplan that includes great room, dining, and kitchen. The kitchen includes a stainless-steel appliance suite and a large walk-in pantry, plus access to the powder bathroom and two-car garage.

Upstairs you'll find a loft space, laundry, and secondary bathroom with two sinks, plus all three bedrooms. The primary bedroom suite includes the primary bathroom with tub and shower, his and hers sinks, and a walk-in closet..
















