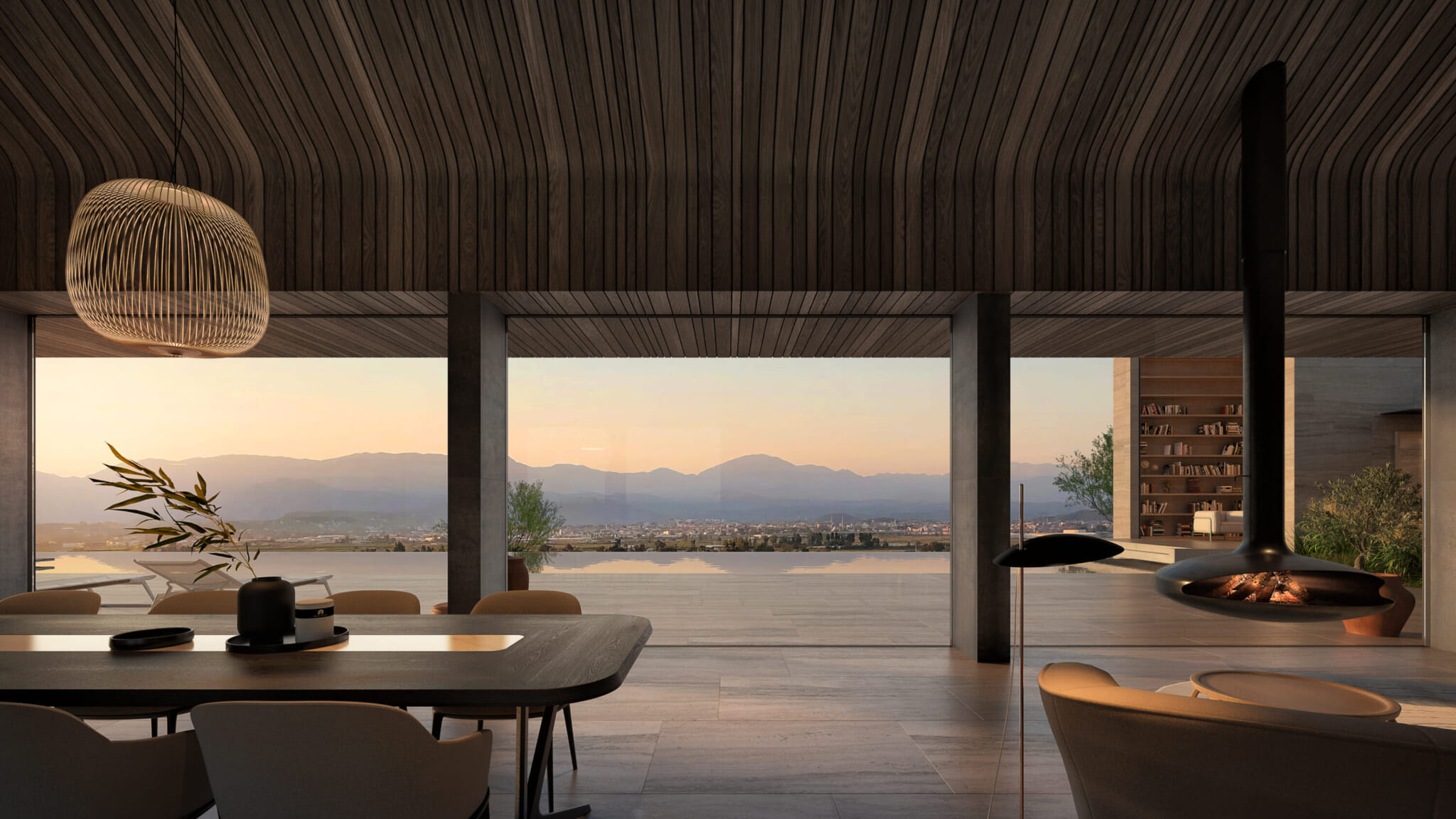When we meet at his Akasaka atelier, Hitoshi Saruta cuts a stylish yet approachable figure. With curly gray hair and round glasses, he is dressed in all black, from his V-neck sweater to his leather shoes. His appearance fits neatly with the meeting room of his firm, Cubo Design Architect .
The rectangular chamber, which Saruta designed himself, feels surprisingly airy for its size. A marbled tabletop of natural Italian stone stands imposingly on a textured wood floor as soft light plays off white shikkui plaster walls, giving a sense of elegance and ease. Accolades for Cubo Design Architect, which Saruta founded to have greater independence in realizing his own style, include an Architecture Masterprize, a DFA Design for Asia Award, and a German Design Award.

Saruta has garnered international praise for the use of classical Japanese elements in his design. His work is distinguished by a balance of contrasting elements that reflect his personal background: sophistication and comfort, solidness and breeziness, light and shadow. Unsurprisingly, his designs are in high demand, especially among overseas clients with interest in Japan.
While his projects have ranged from a showroom for robots to an upscale café complex at a Shinto shrine, he recently is focusing more on luxury residences. “To me, luxury means simplicity. It should create comfort and a desired mindset.
” Zen and the Art of Mindful Collaboration Saruta, who describes all his works as collaborations with clients.
















